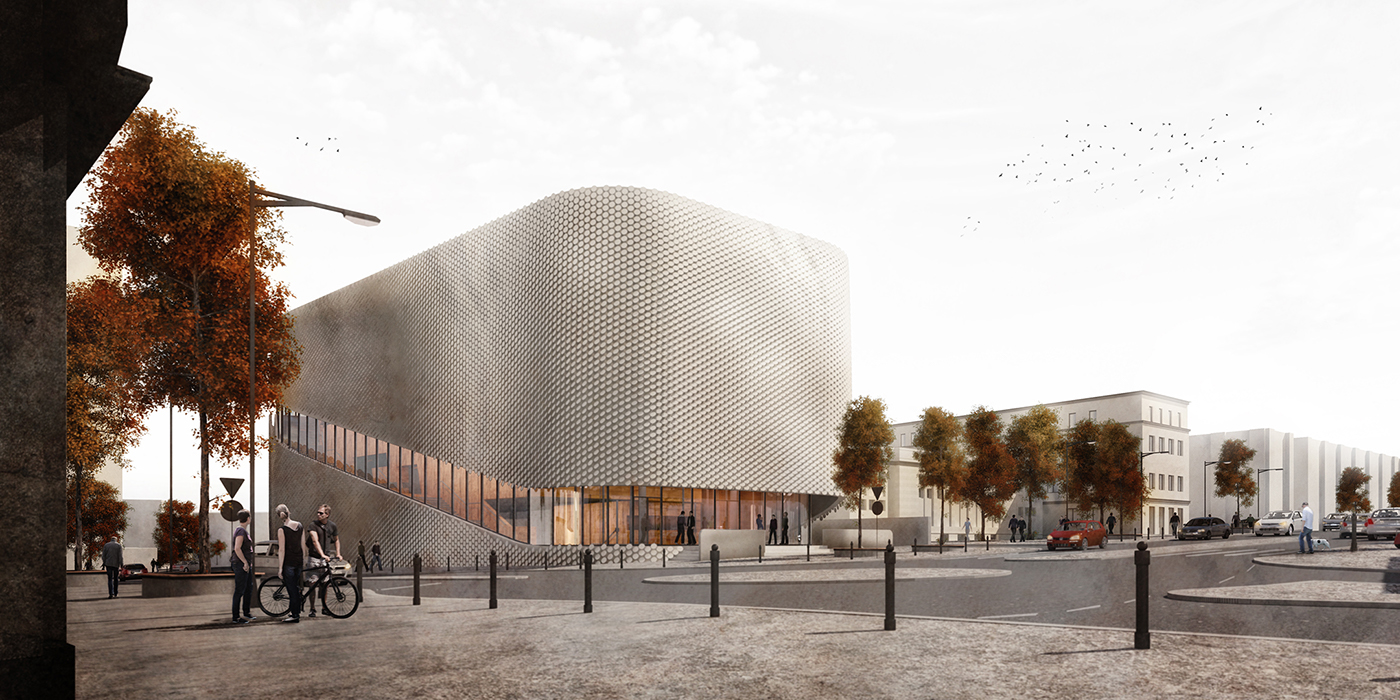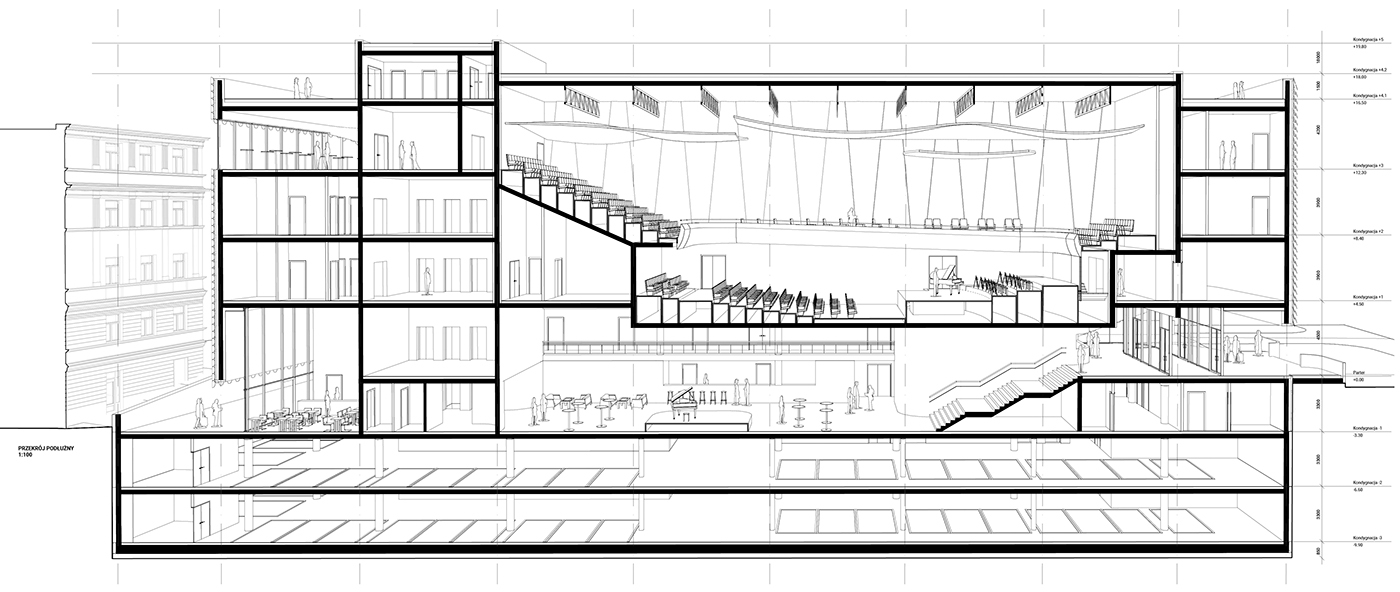
The Concert Hall design was realised as a course project at Warsaw University of Technology, Faculty of Architecture.

The project is located in the city centre in Warsaw, where old city tissue is being consecutively infilled with various new projects. There was no masterplan dedicated to this location, thus the concept was based on conclusions learned from site analysis.



As one of the last projects to MSc studies, it incorporates necessary technology studies, appropriate for the complexity of such functional programme. The main auditorium can host 450 guests to the audience. For smaller events, open lobby space can host more cosy concerts or other venues.

The building's facade was designed to interact with the surrounding by its free movement. Thousands of modular, light panels reflect the wind blowing through the north-east edge if the building, which links to the natural movement of tree leaves.

thanks for visiting!


